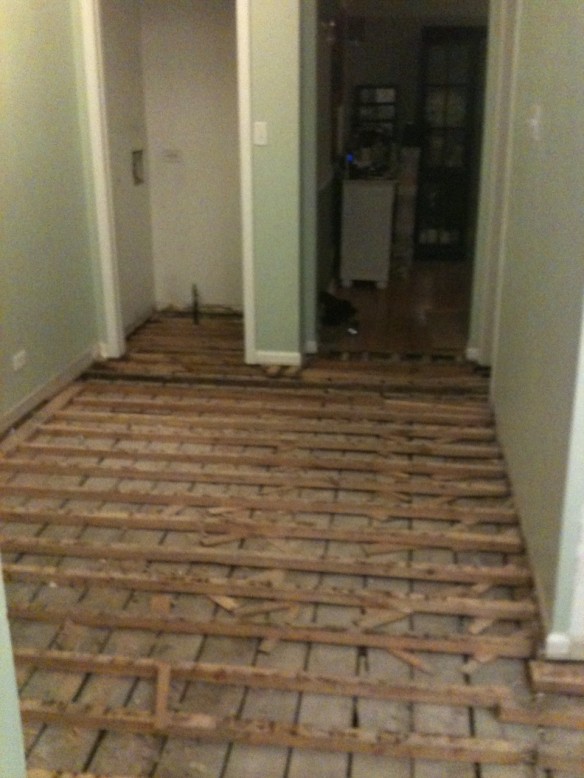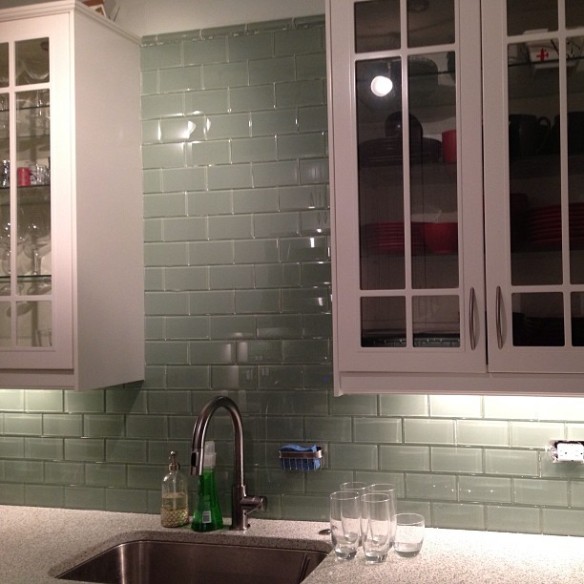Quick note to begin: I know I have a year and a half’s worth of backlogged projects to blog about, but I am going to get started with current stuff now, and then work my way back to recapping previous projects.
And now on to Making it Worse, Before it Gets Better: Kitchen Edition!
We have officially torn up our kitchen!

After months of no progress due to insane work schedules and lack of motivation, I finally couldn’t handle living in our condo with half of our stuff in the kitchen, our appliances in the dining room and nothing where it was supposed to be anywhere in our condo. (I know, took me long enough, right!?) So I decided to do something about it. I took out ALL of the supplies from the kitchen and set up a schedule for the kitchen remodel.
The week of April 9, we took photos of the cabinets, the oven/range and the microwave and posted it all on Craigslist, to see if we could sell some of it. Then, that weekend, we set about unscrewing (and in some cases ungluing) the cabinets from the walls, disconnecting the microwave and the oven/range, and arranging times for people to pick up the items from our kitchen.

As luck would have it, we were able to sell ALL of it!

And so last week, our kitchen sat completely empty, until we were able to start the next phase of demo – tearing up the hardwood floors!

Our good friend, Carl, came over and helped us painstakingly tear up each and every board in our kitchen, most of which had two flat, serrated nails driven in to attach them to strips of board underneath a tar paper. We had to move the washer and dryer into the dining room (Sad!), and found a few holes along the way, but by the end of the day on Saturday (4/21), we had torn up all of the flooring.

That morning, I had looked into ways to dispose of the wood once we had torn it all up, investigating options like the Rebuilding Exchange (who would only take it if we de-nailed it, which was NOT going to happen), Habitat for Humanity Re-Store (who would take it if it could be re-used (most couldn’t be), and didn’t have drop off times on Sunday), and a dump site in Melrose Park (which would have cost us $50). We also listed it on Craigslist and Freecycle.com for free, to see if anyone might be able to use it.
By the time we had torn it all up, we hadn’t received any bites from Craigslist or Freecycle.com, so we loaded all of the wood into our neighbor’s truck (thank you, Joel!) and prepared to take the scrap wood to the dump the next day, despite the $50 charge, just to get it out of our way!
But, as luck would have it, we had a few offers come in over night from people on Craigslist who were interested in trying to salvage the wood. I called up one that looked particularly promising, and we were off Sunday morning to drop off the wood at his house, where he was hoping to use pieces of it to patch a portion of his own kitchen floor. We unloaded it into his garage, and while Dan played golf with Carl, I worked on cleaning up the last of the scraps and garbage that we found under the flooring (broken light bulbs, lighters, pieces of tape measure, scraps of wood, etc.). And by the end of the day on Sunday, our kitchen looked more like this:



Next steps:
– Speak with the contractor about a few questions we have about laying the subfloor, the pantry and the laundry room
– Get the subfloor laid and prep for the contractor to do the pantry and electric work.
– Get samples of the countertop and make decisions about tile and paint!
It’s still going to be a while before our kitchen is completed, but I’m really excited to be seeing progress and I can’t wait to see the final results of all of our hard work!

































